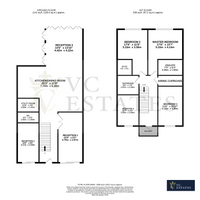Chelmarsh Garden, Botley Road, Fair Oak SO50
Map
Street View
Features
Additional Features
Description
A Rare Opportunity in the Heart of Fair Oak
Tucked away on a private road in the highly sought-after area of Fair Oak, this stunning four-bedroom detached home offers the perfect blend of executive living and everyday convenience. Beautifully modernised, extended, and decorated to a high standard, this is a true turn-key property just a short walk from local schools.
GROUND FLOOR
The heart of the home is the impressive 25ft open-plan kitchen/dining room, flowing seamlessly from the entrance hall to create a bright and spacious layout ideal for modern family life. Stylish and functional, the kitchen features a large island, integrated appliances, and a separate utility room with side access.
There are three further versatile reception rooms:
- A beautifully designed lounge with bifold doors opening onto the landscaped garden, blending indoor and outdoor living.
- A 19ft converted garage space with large windows, wooden flooring, and a feature fireplace—ideal as a snug, home office, or playroom.
- A third reception currently used as a gym, which could easily serve as a ground-floor bedroom if needed.
Additional highlights include underfloor heating throughout the ground floor, a spacious WC with half tiling and feature wallpaper, and useful understairs storage.
FIRST FLOOR
Upstairs hosts four generous double bedrooms, two of which benefit from modern en-suites.
- The 17ft principal suite offers a tranquil retreat with a stylish, fully tiled shower room.
- Bedroom two features elegant wall panelling and a spacious, light-filled en-suite.
- Bedrooms three and four are also well-proportioned and ideal for family living or guests.
The luxurious family bathroom boasts navy walls, metro tiling, a freestanding bath, and a separate walk-in shower—perfect for relaxing after a long day. A Juliet balcony in the landing floods the space with natural light, and there's also an airing cupboard for extra storage.
OUTSIDE
The landscaped rear garden has been thoughtfully designed for entertaining and low maintenance, featuring:
- Porcelain-tiled patio
- Covered BBQ area
- Astroturf lawn
- Side access to the paved driveway
A standout feature is the 17ft garden office/cabin—ideal for home working—with potential for a bar area or extra storage. To the front, the driveway comfortably accommodates up to four vehicles.
Summary
This exceptional home truly has it all: a spacious and stylish interior, multiple reception areas, four double bedrooms, landscaped garden, and a large home office—all in a prime location close to schools and local amenities. Homes of this calibre are rarely available and early viewing is highly recommended.
Don’t miss your chance to make this dream home yours.
Additional Information
| Bedrooms | 4 Bedrooms |
|---|---|
| Bathrooms | 1 Bathroom |
| Receptions | 3 Receptions |
| Ensuites | 2 Ensuites |
| Additional Toilets | 1 Toilet |
| Kitchens | 1 Kitchen |
| Dining Rooms | 1 Dining Room |
| Parking Spaces | 4 Parking Spaces |
| Tenure | Freehold |
| Rights and Easements | None |
| Risks | None |
EPC Charts




