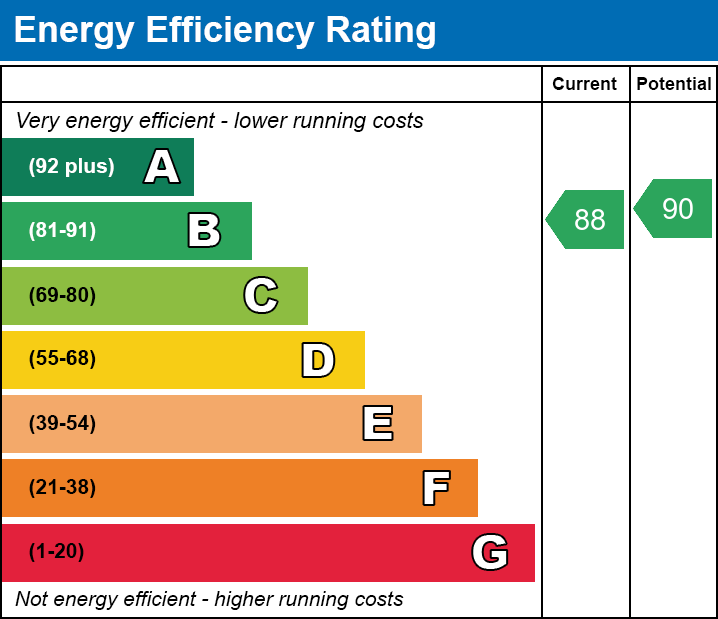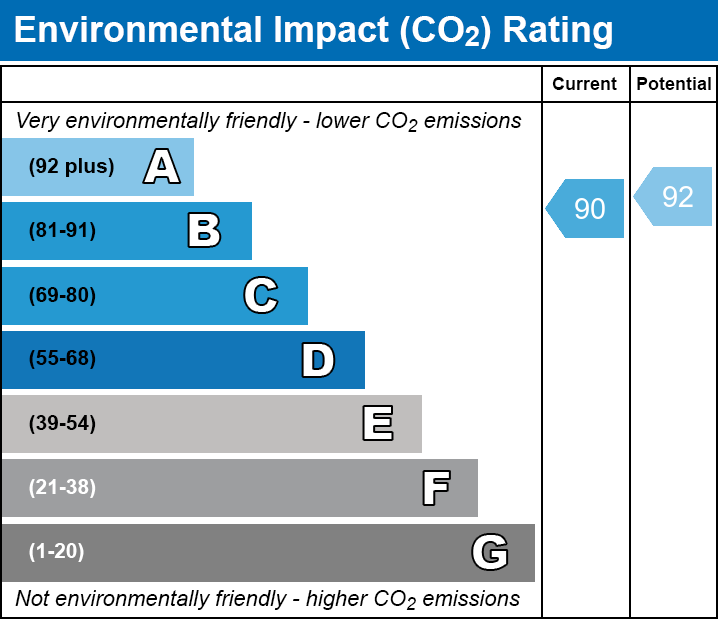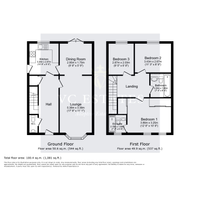Bow Lake Gardens, Bishopstoke, Eastleigh, SO50 Under Offer
Map
Features
Additional Features
Description
We're pleased to bring to market this well presented, modern three bedroom detached home, located in the ever-popular Bow Lake Gardens development in Bishopstoke. Built just five years ago and offered as a Freehold property, it still benefits from the remaining NHBC warranty and has been thoughtfully upgraded and maintained throughout.
THE GROUND FLOOR
Downstairs offers a bright, welcoming entrance hall with access to the lounge, kitchen, and cloakroom. The modern kitchen, positioned at the rear, is complete with a full range of integrated appliances. The spacious 18ft lounge sits at the front of the property and opens directly into a dining area with French doors leading out to the garden — a great space for hosting or winding down at the end of the day.
THE FIRST FLOOR
Upstairs, you’ll find two generously sized double bedrooms and a comfortable third, which could be used as a bedroom or home office. The main bedroom benefits from an ensuite and built-in wardrobes, while the second and third rooms are served by a modern family bathroom. The hallway offers access to the loft.
OUTSIDE
To the front, there is a border, gravel and a pathway to the front door. To the side, there’s tandem driveway parking for two vehicles and access to a 20ft garage. The rear garden has been landscaped across two tiers, with a low-maintenance Astroturf lawn, a seating area and landscaped play area- ideal for relaxed outdoor living with minimal upkeep; the perfect mix of sun and shade. There is access to the garage from the garden.
This is a great opportunity to secure a stylish, low-maintenance home in a sought-after location close to schools, local amenities, and transport links.
Get in touch with VC Estates to arrange your viewing — we’d love to show you around.
FURTHER INFORMATION
Service Charge: Annual estate management charge TBC
Local Council: Eastleigh Borough Council
Catchment School: Stoke Park Infants & Junior School
Catchment Secondary School: Wyvern College
Viewing: By Appointment Only
Additional Information
| Bedrooms | 3 Bedrooms |
|---|---|
| Bathrooms | 2 Bathrooms |
| Receptions | 1 Reception |
| Additional Toilets | 1 Toilet |
| Kitchens | 1 Kitchen |
| Dining Rooms | 1 Dining Room |
| Garages | 1 Garage |
| Parking Spaces | 2 Parking Spaces |
| Tenure | Freehold |
| Council Tax | £0 / year |
| Council Tax Band | D |
| Rights and Easements | Ask Agent |
| Risks | Ask Agent |
EPC Charts




